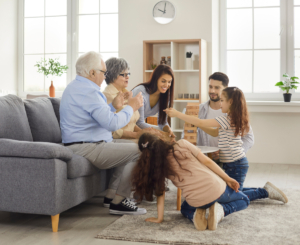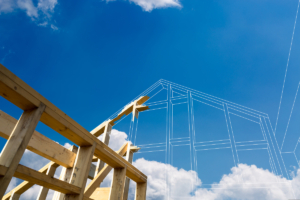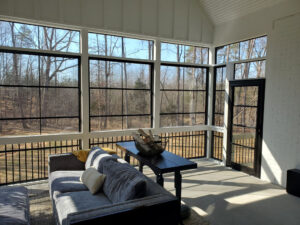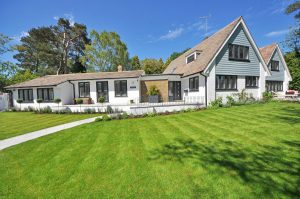 When it comes to building a Greensboro custom home, many people focus on creating a space that fits their current needs and desires. However, building a home that can accommodate your needs and preferences for the long term is also important. This is especially true if you plan on staying in the home for many years to come. As a top Greensboro Home Builder, R&K Custom Homes understands the importance of building a forever home. Here are some factors to consider when building a home for long-term living.
When it comes to building a Greensboro custom home, many people focus on creating a space that fits their current needs and desires. However, building a home that can accommodate your needs and preferences for the long term is also important. This is especially true if you plan on staying in the home for many years to come. As a top Greensboro Home Builder, R&K Custom Homes understands the importance of building a forever home. Here are some factors to consider when building a home for long-term living.
- Location
One of the most important factors to consider when building a forever home is location. You want to choose a location that is not only convenient for your current needs but also for your future needs. This may include factors such as access to medical care, proximity to family and friends, and access to public transportation. You should also consider factors such as the local climate, safety of the neighborhood, and availability of amenities such as parks and recreational activities.
When choosing a location, it’s important to think about your long-term goals and preferences. For example, if you plan on retiring in the home, you may want to choose a location that is close to medical facilities or good golf courses and has a low crime rate. Alternatively, if you plan on starting a family in the home, you may want to choose a location that is close to good schools and has plenty of family-friendly activities nearby.
- Accessibility
One thing to be aware of when building a forever home is accessibility. As we age, our mobility may become limited, making it difficult to navigate stairs, narrow doorways, and other obstacles. When building a forever home, it’s important to consider accessibility features such as wide doorways, low thresholds, and an open floor plan that allows for easy navigation.
Other accessibility features to consider may include a ramp or lift for wheelchair accessibility, grab bars and handrails in bathrooms and other areas where support is needed, and non-slip flooring to prevent falls. For some homeowners, an elevator may be an important feature to include. By incorporating these features into your forever home, you can ensure that your home remains comfortable and safe for years to come.
- Design
The design of your forever home is something that should be a top priority. You want to choose a design that is not only functional but also beautiful and timeless. This may include features such as high ceilings, plenty of natural light, and an open floor plan that allows for easy flow between rooms.
When choosing a design for your forever home, it’s important to include your personal style and preferences. You should also think about how the design will fit into your long-term plans. For example, if you plan on starting a family in the home, you may want to choose a design that allows for plenty of space for children to play and grow. Alternatively, if you plan on retiring in the home, you may want to choose a design that is low maintenance and easy to navigate.
- Energy Efficiency
Not something that is often on the lists but can be an important issue is Energy efficiency. Not only does energy efficiency help to reduce your carbon footprint, but it can also save you money on utility bills over the long term. When building a forever home, it’s important to consider features such as energy-efficient appliances, insulation, and windows.
Other energy-efficient features to consider may include solar panels, a geothermal heating and cooling system, and a rainwater harvesting system. By incorporating these features into your forever home, you can ensure that your home remains comfortable and sustainable for years to come.
- Storage
It has almost become a cliche that, “You can never have too much storage.” This is not likely to change in the future. As we accumulate possessions over the years, it’s important to have plenty of storage space to accommodate them. When building a forever custom home, you’ll want to make some decisions about whether or not to include features such as built-in shelving, walk-in closets, and ample cabinet space in the kitchen and other areas.
Other storage features you may want to have include a pantry in the
kitchen, a mudroom with built-in storage for coats and shoes, and a garage with plenty of space for storage and organization. By incorporating these storage features into your forever home, you can ensure that your home remains organized and clutter-free for years to come.
- Flexibility
As our needs and preferences change over time, it’s important to have a home that can adapt to those changes. When building a forever home, it’s important to consider features such as a flexible floor plan that allows for easy reconfiguration of rooms.
Some other flexible features to consider include a multi-purpose room that can be used for different activities such as a home office, guest room, or playroom. You may also want to consider features such as a basement or attic that can be finished or converted into additional living space as your family’s needs change.
- Maintenance
As we age, it may become more difficult to keep up with home maintenance tasks. When building a forever home, it’s important to consider features that are low maintenance and easy to keep up.
This may include features such as hardwood or tile floors that are easier to maintain, as well as low-maintenance landscaping that requires minimal upkeep. You may also want to consider features such as a central vacuum system that makes cleaning simpler and more efficient.
- Safety
Unfortunately, we will all get older and older. As we age, our safety needs may change, making it important to incorporate safety features into the home. When building a forever home, it’s important to consider features such as smoke and carbon monoxide detectors, as well as a security system that provides added protection.
Another safety feature to consider may include a home automation system that allows you to control lighting and security features from a smartphone or tablet. You may also want to consider features such as a backup generator that provides power in the event of a power outage. The prevalence of outages caused by ice storms in our region of North Carolina might make this a “must-have” item.
- Quality
Finally, quality is an important factor to consider when building a forever home. You want to choose materials and features that are durable and built to last. When building a forever home, it’s important to work with a reputable Greensboro homebuilder, such as R&K Custom Homes who uses high-quality materials and pays attention to detail.
By choosing quality materials and features, you can ensure that your forever home remains beautiful and functional for years to come. You may also want to consider features such as a warranty or maintenance program that provides added protection and peace of mind.
Building a forever home requires careful consideration of a range of factors. By choosing a location that meets your long-term needs, incorporating accessibility features, choosing a timeless design, and prioritizing energy efficiency, storage, flexibility, maintenance, safety, and quality, you can create a home that is comfortable and functional for years to come. As a top Greensboro Home Builder, R&K would be an excellent partner for your project. They are committed to helping their clients build the forever home of their dreams.
 Perhaps the best thing about building a custom home is having the opportunity to have so much flexibility. You have a plethora of options in the design and the ability to make it precisely how you imagined it to be.
Perhaps the best thing about building a custom home is having the opportunity to have so much flexibility. You have a plethora of options in the design and the ability to make it precisely how you imagined it to be.

 As a homeowner, there is a lot of pleasure to be taken in decorating your home exactly as you see fit. It’s your property, after all, and you are free to make it a space that brings you pleasure day after day. Fine art is one excellent way to upgrade the interior appearance of your home, but you need to be sure to display it properly to achieve the desired effect. This article will look closer at a few tips to do just that.
As a homeowner, there is a lot of pleasure to be taken in decorating your home exactly as you see fit. It’s your property, after all, and you are free to make it a space that brings you pleasure day after day. Fine art is one excellent way to upgrade the interior appearance of your home, but you need to be sure to display it properly to achieve the desired effect. This article will look closer at a few tips to do just that. As you think about the next place you are going to live, you probably want to be able to stay in that place for as long as possible. If you go through the
As you think about the next place you are going to live, you probably want to be able to stay in that place for as long as possible. If you go through the  Have you always dreamed of living in a luxury home? It’s hard not to fall in love with the idea of waking up every morning in a beautiful house that was designed carefully to meet all of your needs. If you are ready to be done dreaming and want to work with
Have you always dreamed of living in a luxury home? It’s hard not to fall in love with the idea of waking up every morning in a beautiful house that was designed carefully to meet all of your needs. If you are ready to be done dreaming and want to work with  Do you love books? If a passion for reading is high on your list of hobbies, it’s hard to imagine a better feature in your home than a beautiful library where all of your favorite books can live. Since in-home libraries aren’t as common as some other features, you might be struggling to come up with design ideas for yours – this page will help you start moving in the right direction.
Do you love books? If a passion for reading is high on your list of hobbies, it’s hard to imagine a better feature in your home than a beautiful library where all of your favorite books can live. Since in-home libraries aren’t as common as some other features, you might be struggling to come up with design ideas for yours – this page will help you start moving in the right direction. Everyone loves going on vacation. It’s always a nice break to get away and do something different, and depending on where you travel, you might get to enjoy some amenities that you simply don’t have access to at home.
Everyone loves going on vacation. It’s always a nice break to get away and do something different, and depending on where you travel, you might get to enjoy some amenities that you simply don’t have access to at home. There are a couple of distinct options available when you are getting ready to move into a new home in North Carolina. You can purchase an existing home from the inventory that is on the market, or you can opt to build a custom home from the ground up. Without a doubt, going the custom route is the ideal choice as you can get precisely what you want and move into a house that is perfect for your family from day one. If you are a bit intimidated by the thought of this process, check out the information below.
There are a couple of distinct options available when you are getting ready to move into a new home in North Carolina. You can purchase an existing home from the inventory that is on the market, or you can opt to build a custom home from the ground up. Without a doubt, going the custom route is the ideal choice as you can get precisely what you want and move into a house that is perfect for your family from day one. If you are a bit intimidated by the thought of this process, check out the information below. In today’s world, the concept of indoor/outdoor living has gained significant popularity. Homeowners are seeking to blur the lines between indoor and outdoor spaces, creating a seamless transition that allows them to connect with nature, expand their living areas, and enhance their overall lifestyle. As one of
In today’s world, the concept of indoor/outdoor living has gained significant popularity. Homeowners are seeking to blur the lines between indoor and outdoor spaces, creating a seamless transition that allows them to connect with nature, expand their living areas, and enhance their overall lifestyle. As one of  When it comes to building a Greensboro custom home, many people focus on creating a space that fits their current needs and desires. However, building a home that can accommodate your needs and preferences for the long term is also important. This is especially true if you plan on staying in the home for many years to come. As a top
When it comes to building a Greensboro custom home, many people focus on creating a space that fits their current needs and desires. However, building a home that can accommodate your needs and preferences for the long term is also important. This is especially true if you plan on staying in the home for many years to come. As a top  Building a new home is a big project. It’s one of the most expensive things you will do in your life, and you pretty much only have one chance to get it right. This article will present you with some important tips on what not to do in the process, and with this advice in mind, you can hopefully move forward with confidence and make choices that will lead to your dream home being completed in the near future.
Building a new home is a big project. It’s one of the most expensive things you will do in your life, and you pretty much only have one chance to get it right. This article will present you with some important tips on what not to do in the process, and with this advice in mind, you can hopefully move forward with confidence and make choices that will lead to your dream home being completed in the near future.