Designing a Home Theater: Tips from an Expert Home Builder
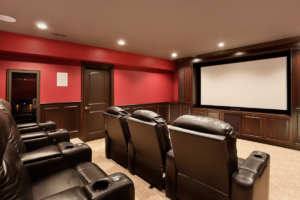 If you’re a movie buff, you know there’s nothing quite like the experience of watching your favorite films on the big screen. But with the rise of streaming services and the convenience of home entertainment, it’s never been easier to bring the cinema experience to your living room.
If you’re a movie buff, you know there’s nothing quite like the experience of watching your favorite films on the big screen. But with the rise of streaming services and the convenience of home entertainment, it’s never been easier to bring the cinema experience to your living room.
Designing a home theater can be a fun and rewarding project, but it’s also a complex one. From choosing the right equipment to selecting the right layout, there are many factors to consider. That’s why we put together this post in conjunction with premier Greensboro home builder, R & K Custom Homes, to get their top tips for designing a home theater that will exceed your expectations.
Start with the basics
Before you start designing your home theater, it’s important to understand the basics. For example, a home theater typically consists of three components: a display, speakers, and a source. The display can be a television or a projector, while the speakers can be either floor-standing or in-wall. The source can be anything from a Blu-ray player to a streaming device.
Once you understand these basics, you can start to build your system. It’s important to choose equipment that is compatible and of high quality. Remember that your home theater will only be as good as the weakest component, so investing in high-quality equipment is key.
Choose the right location
When it comes to designing a home theater, location is everything. Ideally, you want to choose a room that is as large and as isolated as possible. This will help to minimize outside noise and ensure that your movies sound and look as good as possible.
In addition, you’ll want to consider the layout of the room. The screen should be centered and at eye level, while the seating should be arranged in a way that allows for optimal viewing. You may also want to consider adding acoustic treatments to the walls and ceiling to improve the sound quality.
Consider the lighting
Lighting is an often-overlooked aspect of home theater design, but it can have a big impact on the viewing experience. Ideally, you want to create a space that is as dark as possible, as this will help to enhance the contrast and color of your screen.
To achieve this, you may want to consider installing blackout shades or curtains on the windows. You may also want to consider adding dimmable lighting fixtures that can be adjusted to create the perfect viewing environment. Another option is to use a basement space for the theater so that windows are not an issue.
Invest in comfortable seating
When it comes to home theater design, comfort is key. After all, you’ll be spending hours in this room watching movies and TV shows. Invest in high-quality seating that is comfortable and supportive. Consider adding recliners or a sectional sofa that can accommodate multiple people.
In addition, you’ll want to make sure that your seating is arranged in a way that allows for optimal viewing. This means placing your seats at the right distance from the screen and at the right height.
Don’t forget about the details
While the basics are important, it’s the details that will really make your home theater stand out. Consider adding special touches like a popcorn machine, a mini-fridge, or even a candy bar. These small touches can help to create a fun and immersive movie-watching experience.
You may also want to consider adding custom cabinetry to store your equipment and media. This can help to keep your space organized and clutter-free.
Work with a professional
Designing a home theater is a complex process, and it’s not something you should attempt on your own. Working with a quality North Carolina home builder, such as R&K Custom Homes who has vast experience in home theater design can help to ensure that your space is optimized for the best possible viewing experience.
If you work with one of the top custom home builders, they can help you choose the right equipment, design the layout of your room, and even install acoustic treatments and custom cabinetry. They can also help you select the right furniture and decor that will complement your home theater design.
Consider future upgrades
Technology is constantly evolving, and what may be state-of-the-art today may be outdated in a few years. When designing your home theater, it’s important to consider future upgrades and advancements in technology.
This means investing in equipment that is future-proof and can be easily upgraded. It also means leaving room for expansion and making sure that your room is flexible enough to accommodate new equipment and technology.
Don’t overlook the importance of acoustics
Acoustics are a critical component of home theater design. The right acoustic treatments can help to enhance the sound quality and ensure that your movies sound as good as they look.
There are many different types of acoustic treatments available, from sound-absorbing panels to diffusers. Working with a professional home builder who has built hundreds of high-end homes, many with home theaters can help to ensure that your room has the right acoustic treatments in place.
Consider the aesthetics
While the technical aspects of home theater design are important, aesthetics are also key. Your home theater should be a space that is inviting and visually appealing. This means choosing the right colors, textures, and decor.
Consider adding custom artwork or a movie-themed mural to your walls. You may also want to consider adding accent lighting or other decorative elements that can help to enhance the overall ambiance of your room.
Have fun with it!
Designing a home theater is a fun and exciting project, so don’t be afraid to let your personality shine through. Add personal touches that reflect your unique style and taste. Whether it’s a sports-themed media room or a classic Hollywood cinema, the possibilities are endless.
In conclusion, designing a home theater is a complex process that requires careful consideration of many different factors. By following these tips from an experienced Greensboro home builder, you can create a space that is optimized for the best possible movie-watching experience. Remember to invest in high-quality equipment, choose the right location and layout, and work with a professional to ensure that your room has the right acoustics and aesthetics. With a little bit of planning and creativity, you can create a home theater that will exceed your expectations and provide hours of entertainment for years to come.

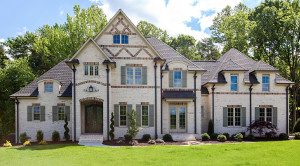 Many people dream of the day when they will be able to design their own custom home and move right in. They may drive by other custom homes and make plans in their heads for how their own home will look when all of the work is done. While they have all of these plans, they may hold off, worried that now is not the right time or they do not have enough money right at the moment.
Many people dream of the day when they will be able to design their own custom home and move right in. They may drive by other custom homes and make plans in their heads for how their own home will look when all of the work is done. While they have all of these plans, they may hold off, worried that now is not the right time or they do not have enough money right at the moment.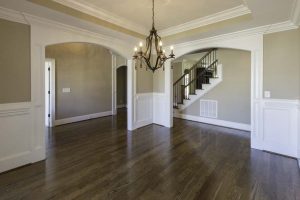 Creating a unique Greensboro custom home gives you a lot of flexibility to create a space that is all your own and individualized for your family. You are not limited by what is available on the market or the few choices that a standard builder will offer you. Instead, you can look into some fun home building ideas to help create exactly what you want in your forever home.
Creating a unique Greensboro custom home gives you a lot of flexibility to create a space that is all your own and individualized for your family. You are not limited by what is available on the market or the few choices that a standard builder will offer you. Instead, you can look into some fun home building ideas to help create exactly what you want in your forever home. Moving into a new luxury home is an exciting time, to be sure. It can be a bit overwhelming, however, as you bring your things into the new house and try to decide where it all should go. Many people find themselves living out of boxes for months after moving in just because they didn’t have a plan for how to get organized.
Moving into a new luxury home is an exciting time, to be sure. It can be a bit overwhelming, however, as you bring your things into the new house and try to decide where it all should go. Many people find themselves living out of boxes for months after moving in just because they didn’t have a plan for how to get organized.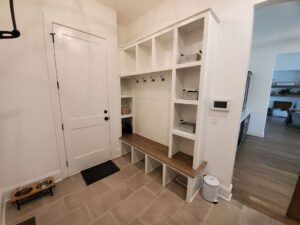 Can you ever have enough storage? It seems that there are always more things to put away than spaces to put them, so it’s important to focus on storage solutions when planning and building a custom home. By adding as many creative storage locations as possible in and around the home, you can keep your house clutter-free without having to give up some of the things you love.
Can you ever have enough storage? It seems that there are always more things to put away than spaces to put them, so it’s important to focus on storage solutions when planning and building a custom home. By adding as many creative storage locations as possible in and around the home, you can keep your house clutter-free without having to give up some of the things you love.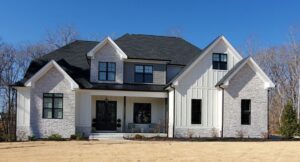 Hiring a home builder is one of the most important decisions you’ll make in the entire home building process. There are other important choices, of course, like what property you are going to buy and what kind of home you’ll create, but picking the right builder is near the top of the list. Asking the correct questions can help you zero in on the best builder for your needs, and this article will highlight some of the key questions to use in your search.
Hiring a home builder is one of the most important decisions you’ll make in the entire home building process. There are other important choices, of course, like what property you are going to buy and what kind of home you’ll create, but picking the right builder is near the top of the list. Asking the correct questions can help you zero in on the best builder for your needs, and this article will highlight some of the key questions to use in your search.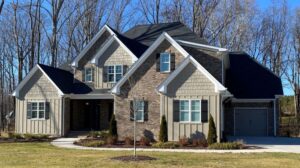 Are you considering building a custom home in Greensboro? Before you get started, it will be helpful to learn some of the common terms used by builders to discuss home building plans. This will help you to feel more prepared and know what to expect from consultations with potential builders.
Are you considering building a custom home in Greensboro? Before you get started, it will be helpful to learn some of the common terms used by builders to discuss home building plans. This will help you to feel more prepared and know what to expect from consultations with potential builders.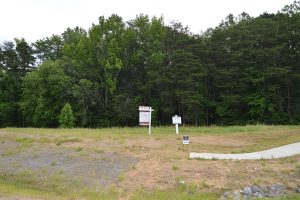 In many cases, the journey toward building a dream home starts with buying the perfect lot. Finding the right lot for your new home can be a time-consuming and challenging process, but it’s certainly worth it in the end. This article will offer some basic tips on how to purchase an ideal lot for your upcoming homebuilding project.
In many cases, the journey toward building a dream home starts with buying the perfect lot. Finding the right lot for your new home can be a time-consuming and challenging process, but it’s certainly worth it in the end. This article will offer some basic tips on how to purchase an ideal lot for your upcoming homebuilding project.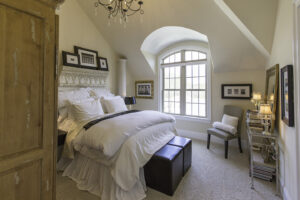 The term “primary bedroom” is being used in place of “master bedroom” in some house listings and home designs. It still refers to the main or largest bedroom in the home and is often more of a suite with an attached bathroom.
The term “primary bedroom” is being used in place of “master bedroom” in some house listings and home designs. It still refers to the main or largest bedroom in the home and is often more of a suite with an attached bathroom.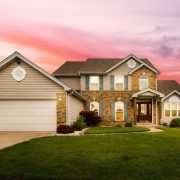
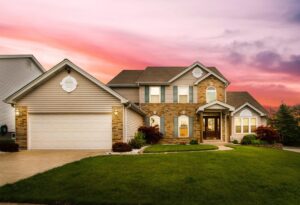 Are you planning to build a new home? If so, you may be wondering what time of year is the best time to start. The honest answer is that there is not an ideal season for new residential construction. Each season has its own pros and cons. Here are some things Greensboro homebuilders take into consideration when it comes to choosing when to build.
Are you planning to build a new home? If so, you may be wondering what time of year is the best time to start. The honest answer is that there is not an ideal season for new residential construction. Each season has its own pros and cons. Here are some things Greensboro homebuilders take into consideration when it comes to choosing when to build.